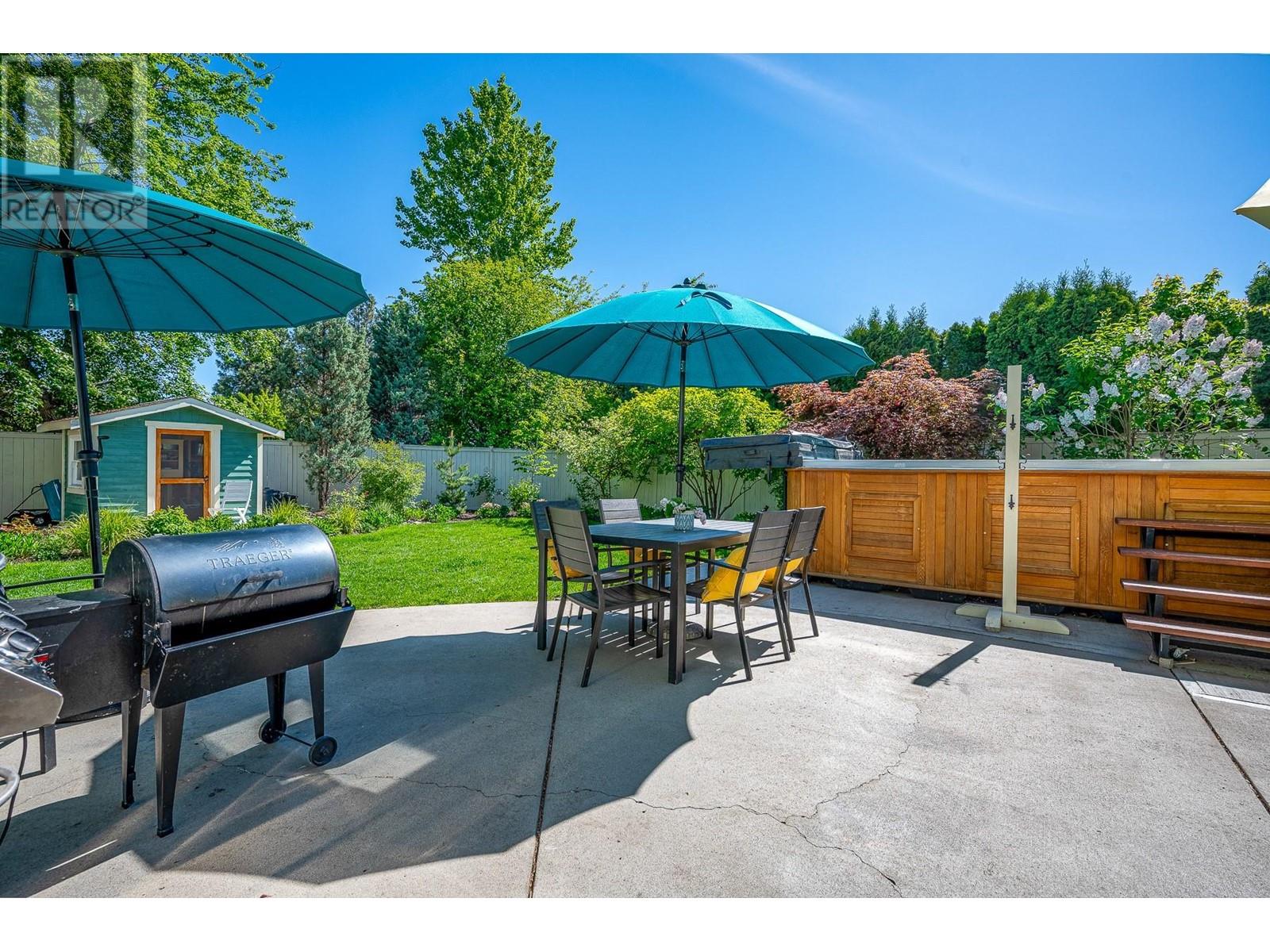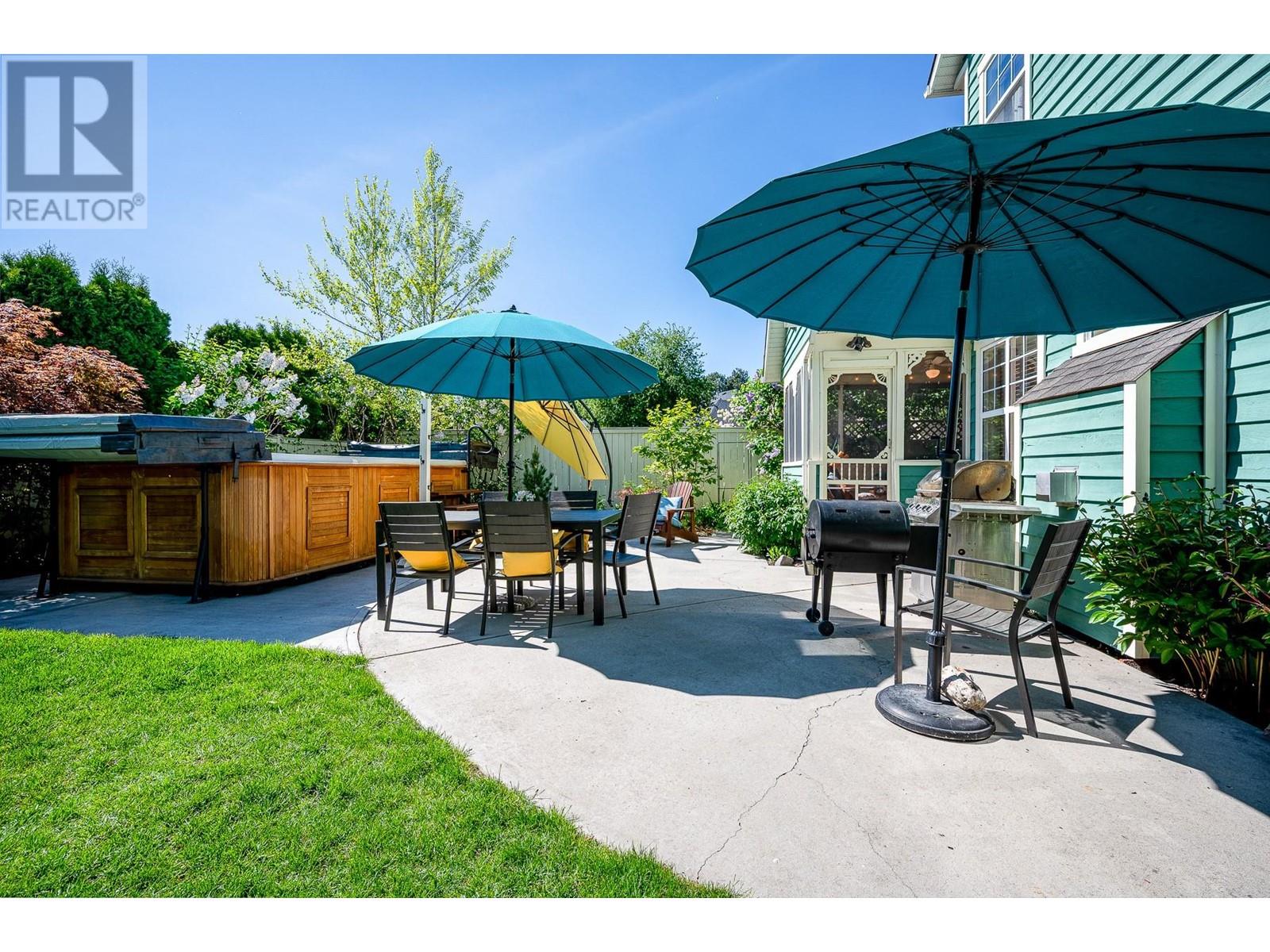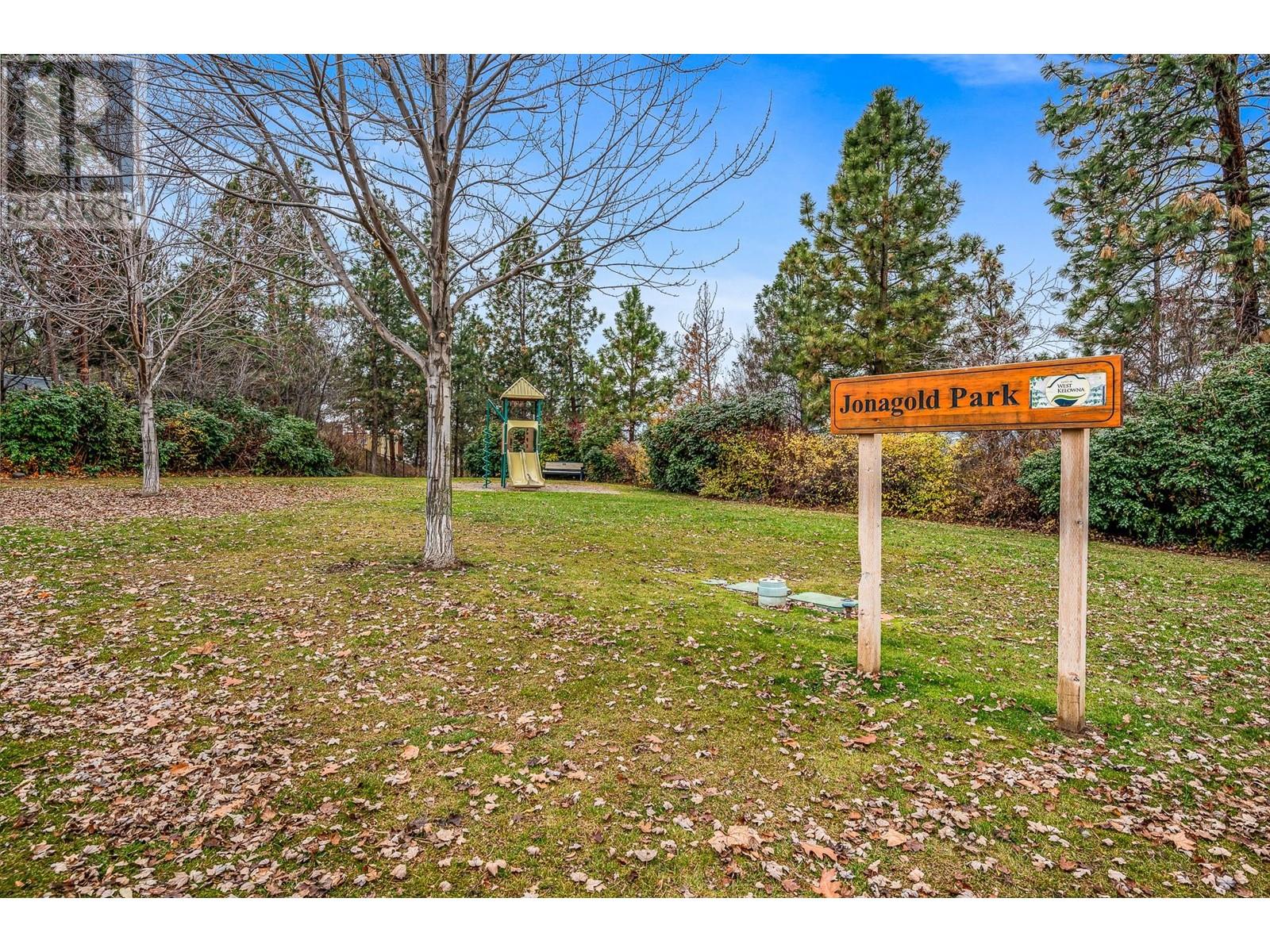3 Bedroom
3 Bathroom
2,269 ft2
Fireplace
Above Ground Pool, Outdoor Pool
Central Air Conditioning
Forced Air, See Remarks
$1,124,000
Charming Character Meets Modern Comfort - With a partial lake view! Step into a home that feels as good as it looks; where Okanagan charm, thoughtful design, and relaxed living converge. Nestled on a beautifully landscaped lot with inviting yard, huge patio space and vibrant gardens, this 3-bedroom + den, 3-bath beauty offers indoor-outdoor living at its best. The main level features a warm, welcoming vibe with rich hardwood floors, vaulted ceilings, and oversized windows that frame postcard-perfect views. Whether you're curling up by the brick fireplace in the family room, enjoying morning coffee in the sunroom, or entertaining on the private back patio - complete with a saltwater swim spa - every space invites connection and calm. The kitchen is a standout with granite counters, custom cabinetry, and stainless-steel appliances, seamlessly opening to both a cozy dining nook and a more formal dining area. Upstairs, the lakeview primary suite is your personal retreat with a spa-inspired ensuite and a generous walk-in closet. Two additional bedrooms, a full bath, and a loft round out the upper floor - ideal for a home office, reading nook, or play zone. Outside, enjoy the wraparound veranda, mature trees, and curated perennial gardens—all fully fenced and beautifully private. Tucked into a friendly lakeside community just minutes from wineries, trails, and the shoreline, this home delivers lifestyle, function, and flair. This oasis/retreat is more than a home - it’s a feeling. (id:23267)
Property Details
|
MLS® Number
|
10347179 |
|
Property Type
|
Single Family |
|
Neigbourhood
|
Lakeview Heights |
|
Parking Space Total
|
2 |
|
Pool Type
|
Above Ground Pool, Outdoor Pool |
Building
|
Bathroom Total
|
3 |
|
Bedrooms Total
|
3 |
|
Appliances
|
Refrigerator, Dishwasher, Dryer, Oven - Electric, Cooktop - Gas, Microwave, Washer |
|
Basement Type
|
Partial |
|
Constructed Date
|
1998 |
|
Construction Style Attachment
|
Detached |
|
Cooling Type
|
Central Air Conditioning |
|
Fireplace Fuel
|
Gas |
|
Fireplace Present
|
Yes |
|
Fireplace Type
|
Unknown |
|
Flooring Type
|
Hardwood, Tile |
|
Half Bath Total
|
1 |
|
Heating Type
|
Forced Air, See Remarks |
|
Stories Total
|
3 |
|
Size Interior
|
2,269 Ft2 |
|
Type
|
House |
|
Utility Water
|
Municipal Water |
Parking
|
See Remarks
|
|
|
Attached Garage
|
2 |
|
Oversize
|
|
Land
|
Acreage
|
No |
|
Fence Type
|
Fence |
|
Sewer
|
Municipal Sewage System |
|
Size Irregular
|
0.2 |
|
Size Total
|
0.2 Ac|under 1 Acre |
|
Size Total Text
|
0.2 Ac|under 1 Acre |
|
Zoning Type
|
Unknown |
Rooms
| Level |
Type |
Length |
Width |
Dimensions |
|
Second Level |
Loft |
|
|
12'1'' x 13'6'' |
|
Second Level |
Bedroom |
|
|
11'11'' x 12'4'' |
|
Second Level |
4pc Bathroom |
|
|
10'10'' x 7'8'' |
|
Second Level |
Bedroom |
|
|
10'7'' x 13'5'' |
|
Second Level |
4pc Ensuite Bath |
|
|
15'6'' x 6'' |
|
Second Level |
Primary Bedroom |
|
|
15'4'' x 17'3'' |
|
Basement |
Utility Room |
|
|
24'10'' x 26'9'' |
|
Basement |
Storage |
|
|
19'9'' x 26'9'' |
|
Main Level |
Sunroom |
|
|
11'7'' x 9'10'' |
|
Main Level |
Laundry Room |
|
|
5' x 7' |
|
Main Level |
Office |
|
|
9'7'' x 9'9'' |
|
Main Level |
2pc Bathroom |
|
|
4'8'' x 5'10'' |
|
Main Level |
Family Room |
|
|
14'4'' x 17'5'' |
|
Main Level |
Dining Nook |
|
|
9'11'' x 8'4'' |
|
Main Level |
Kitchen |
|
|
11'3'' x 9'5'' |
|
Main Level |
Dining Room |
|
|
11'2'' x 10'1'' |
|
Main Level |
Living Room |
|
|
20'4'' x 15'4'' |
https://www.realtor.ca/real-estate/28291829/3515-ridge-boulevard-west-kelowna-lakeview-heights




















































































